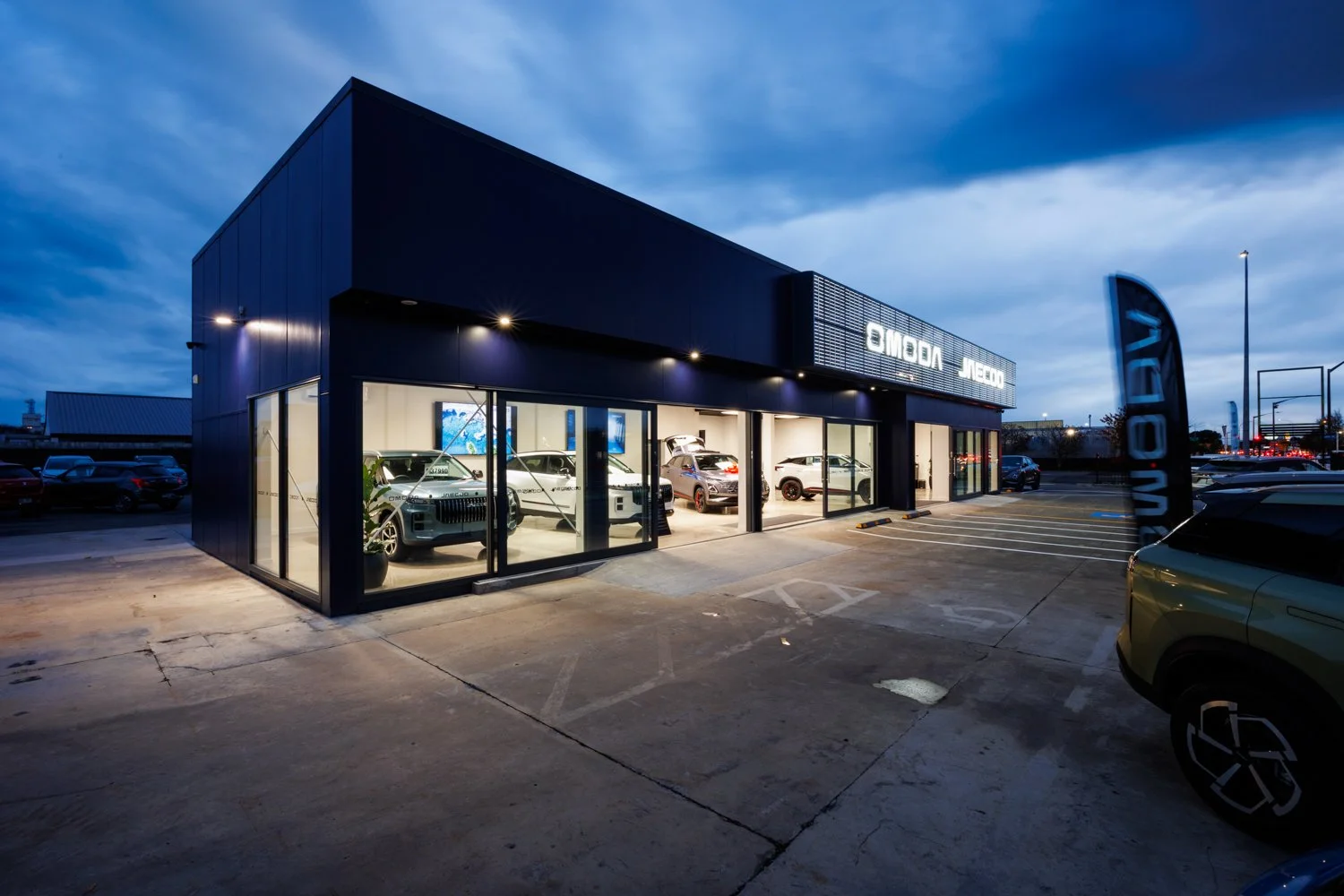Omoda Showroom








The Omoda project involved the complete transformation of a well-known local fruit shop into a contemporary vehicle showroom, including the construction of a new façade on Featherston Street. Colspec undertook extensive internal and external works, refreshing internal linings, installing a black suspended ceiling, upgrading wall and ceiling insulation, fitting new kitchen joinery, refurbishing the bathroom, and integrating double-glazed aluminium windows and doors into the existing structure.
Significant structural strengthening was required, which expanded by over 475% during the project. Originally, the existing canopy was to be retained, but its removal necessitated a new steel roof structure and additional façade supports. This decision significantly enhanced the building’s appearance and the showroom’s overall impact.
The project involved substantial demolition, including soffit and canopy removal, along with the safe removal of asbestos from soffits and cladding. Notably, zero health and safety incidents were recorded over the six-month build, demonstrating Colspec’s strong commitment to safety. Key measures included traffic management during canopy removal and a scaffold crash deck to safeguard the adjacent PNCC bus stop.
Strong collaboration between Colspec, the Client, Project Quantity Surveyor, and Landlord ensured high standards were met, making the Omoda Showroom a rewarding and visually striking redevelopment.
